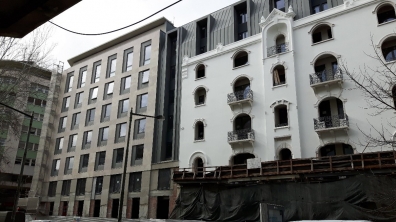
SUPERVISION OF HOTEL AT AV DUQUE DE LOULÉ, PORTUGAL
In the domain of urban rehabilitation, our teams have currently ongoing the supervision of a hotel located at Avenida Duque de Loulé in Lisbon.
This modern hotel, located in the heart of Avenidas Novas, will occupy two buildings intended to host approximately 163 double bedrooms, as well as a bar, restaurant and parking, distributed by two basements, a ground floor and seven floors above ground. The project aimed at maintaining and preserving the architectural elements of the façade of a building from the twentieth century, and its compatibility with the new construction, contributing simultaneously for the urban qualification of this part of the city.
With a construction value higher than seven millions, it is foreseen that works are completed within 30 months.
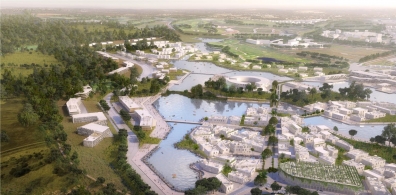
VILAMOURA LAKES, PORTUGAL
TPF Planege Cenor is developing studies and designs of lakes, technical infrastructures and landscaping of the tourist complex, Vilamoura Lakes, promoted by the Group Vilamoura Word.
The development of the project is based on an area of 168 ha, with a constructive potential of 300 thousand m2 and an estimate of 8500 inhabitants/users. The project stands out for its 22 hectares of lakes that will be used for sport and tourist activities.
Recognised as a Project of National Interest, this project results from the redefinition of the previous project called Lacustre City, with a view to adapting the project to the current market trends and increasing its spatial and environmental sustainability.
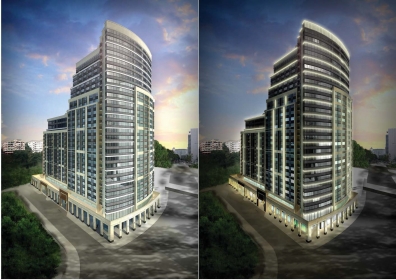
RESIDENTIAL PROJECT LOT 135, MACAO
Following the work previously developed, TPF Planege Cenor and TPF Cenor Macau, are pleased that this same Client, the Companhia de Desenvolvimento Predial SAN YOU, Lda, awarded, also in 2017, a new contract of Project Management regarding the Residential Project Lot 135, which will last until 2019.
On an area of 2787 m², the complex is composed of two buildings interconnected with 16 and 27 floors, respectively, having 5 underground floors.
It is a complex of mixed use, with a floor area of 49700 m², 408 apartments, 21 stores on the ground floor and a parking for 345 spaces. The complex has a swimming pool and a “clubhouse” occupying an area of 1285 m².
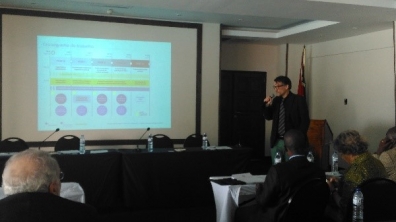
TECNICAL MEETING FOR MOZAMBIQUE SPATIAL DEVELOPMENT PLANNING, MOZAMBIQUE
In the scope of the ongoing Mozambique Spatial Development Planning, a public Technical Meeting was carried out in Maputo, in mid-March.
The purpose of the meeting was to introduce, debate and harmonise the methodological aspects and work programme for attaining the ambitious Spatial Development Planning, counting with the attendance of several entities involved in the structure to follow-up the preparation of the Plan.
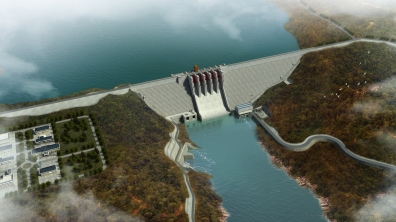
HYDROPOWER SCHEME OF CACULO CABAÇA, ANGOLA – A NEW CONTRACT UNTIL 2021
Following up the works developed in the scope of the hydropower Scheme of Caculo Cabaça, during 2017 was negotiated a new contract with an estimated duration of five years
In accordance with this new contract, TPF Planege Cenor will be responsible for the design review of the entire hydropower scheme, including all civil engineering components, ensuring simultaneously the coordination and compatibility with remaining mechanical and electrical components.
This contract involves the mobilisation of a strong multidisciplinary technical team for this work of significant size and duration.
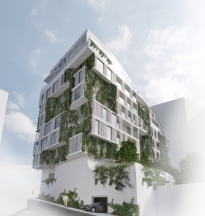
BUILDING BEN AKNOUN, ALGERIA
Our teams are developing the architecture designs and the engineering disciplines of the Building Ben Aknoun, for the algerian real estate developer SARL ENADRA ESSAHIHA LIL AKKAR.
The project, with a floor area of 12 000 m2, aims to become a reference in the luxury housing segment in Algiers, offering 40 apartments of 2 and 4-bedroom typology, among which 8 are duplex with swimming pool, distributed on 12 floors above ground.
The project presents also several common areas, namely gardens, swimming pool, gym, kindergarten and 3 basements for parking.
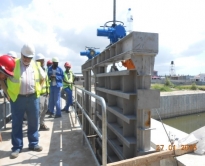
FINAL WORKS ON THE STORM WATER DRAINAGE SYSTEM OF BEIRA, MOZAMBIQUE
After an excellent performance in the coordination and supervision of the rehabilitation works for the Storm Water Drainage System in the City of Beira, which resulted in an anticipation of the initially foreseen planning, our teams are currently at the final stage of the supervision of construction works.
Given their relevance, the installation of gates and its automation shall assume the main role at this final stage. This large-scale equipment integrate the design flood control system, carried out through a set of 6 Control Stations equipped of 29 Motorised Wall Penstocks and triggered automatically.
The installation of gates began in January, followed by a training plan for the technical staff of Beira City Council that will assume in the future, the operation and maintenance of the drainage control system.
Technicians of equipment manufacturers are delivering training, which is followed by a technical expert of supervision.
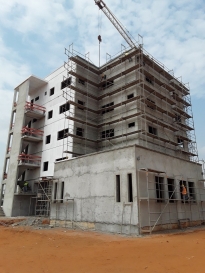
NATIONAL INSTITUTE OF BIODIVERSITY IN LUANDA, ANGOLA
Also in the sector of management and Supervision of Works, the Ministry of Environment entrusted to TPF Planege Cenor in partnership with our Angolan teams, the control and supervision of construction works of the National Institute of Biodiversity in Kilamba, Luanda.
The building, integrated on a plot of land of approximately 54 00 m2 and a floor area of 1900 m2, is composed of 1 ground floor and 4 floors above ground.
This contract, with a duration of 12 months, is funded from the ADB (African Development Bank) in the scope of the Environment Program Support Project.
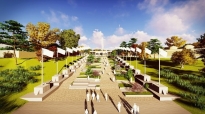
NEW PROJECTS IN ISTANBUL, TURKEY
Demonstrating the trust of our clients in our teams and consolidation in the Turkish market, TPF Planege Cenor was recently contracted for the development of two new projects, the Masterplan and Detailed Design for an Ethnographic Park in Istanbul and the Detailed Design of maritime works to support the construction of the Bridge 1915 Çanakkale, to be built in Dardanelles.
These studies, promoted, respectively, by IBB - Istanbul Buyuksehir Belediyesi (Metropolitan Municipality of Istanbul) and by the Consortium Constructor DLSY,will be developped by a multidisciplinary team of Portuguese and Turkish architects and engineers.
