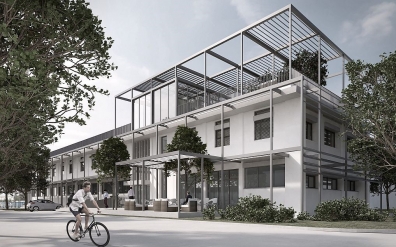
TPF DESIGNS LIS WATER HEADQUARTERS
LNEC (Portuguese Civil Engineering Laboratory) has entrusted TPF with the preparation of the design for the new headquarters of LIS-Water (Lisbon International Center for Water), the new international center of excellence, specialized in public policies, regulation and management of water services and water resources.
The studies foresee the remodelling and adaptation of an existing building on LNEC Campus with a gross construction area of about 2,600 m2 distributed by two floors above ground and one underground.
The project, developed with the BIM (Building Information Modeling) methodology, sought to respect the architectural identity of the existing building, while valuing the concept of the new LIS-Water installation, emphasizing the importance of efficient water management and highlighting the vision of the research center and cutting-edge innovation through a ground-breaking and sustainable approach.
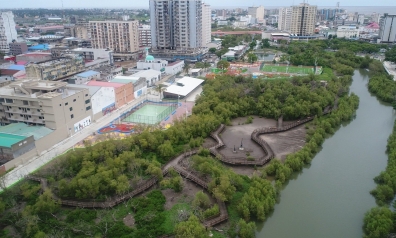
INAUGURATION OF THE GREEN INFRASTRUCTURE PARK IN BEIRA CITY, MOZAMBIQUE
The mission of our teams for the construction supervision of the Green Infrastructure Park in the city of Beira has been successfully completed.
Inaugurated last December 19, 2020, this intervention aimed at creating a space of urban park, unified and interconnected, including buildings for exhibitions, restaurant, a market, outdoor amphitheater, botanical building and gardens, promoting simultaneously, in an integrated way, the rehabilitation of the mangrove area ecosystem and the rehabilitation of the rainwater drainage system along 3.5 km of Chiveve River.
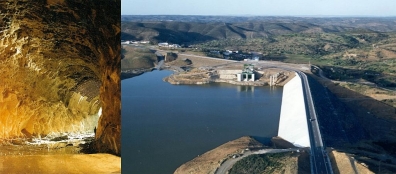
DESIGN OF THE WATER PUMPING SYSTEM FOR ODELEITE / BELICHE TUNNEL
TPF is responsible for the remodelling of the Project for the Water Pumping System for the connection tunnel between the Odeleite and Beliche reservoirs, promoted by Águas do Algarve, S.A.
This project derive from the need to guarantee water supply to the Algarve region, even in situations of extreme drought, by water transfer to Beliche reservoir from the dead volume of Odeleite reservoir.
The solution to be installed foresees the design of a pumping system that will allow the transfer flows from the reservoir to the interior of the Odeleite water intake tower, serving the tunnel itself for its gravity flow, to the Beliche side.
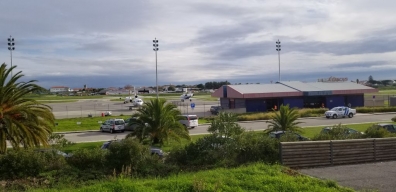
DESIGN OF THE NEW AIR TERMINAL BUILDING OF CASCAIS' MUNICIPAL AERODROME
Our teams are developing the project for the new Air Terminal Building of Cascais' Municipal Aerodrome, located in Tires.
From a functional point of view, the design, developed using the BIM (Building Information Modeling) methodology, presents a gross construction area of about 1 500 m2 comprising 2 floors above the ground.
This project results from the need to expand the current infrastructure to receive a greater number of air connections, including executive and regular traffic, allowing to triple the current capacity.
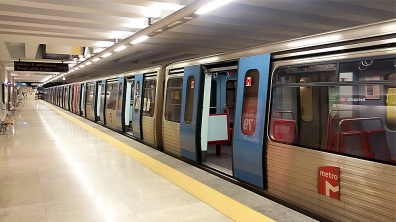
DESIGN REVIEW OF THE GREEN AND YELLOW LINES CONNECTION - LISBON METRO
The company Metropolitano de Lisboa, E.P.E. awarded TPF the contract for the Design Review of the Green and Yellow Lines Connection, Rato - Cais do Sodré and Viadutos do Campo Grande - Circular Line, within the scope of the Metropolitan Network Expansion Plan.
The project comprises a 2 000 m extension of the Yellow Line, in a double-track tunnel, including the construction of 2 new stations - Estrela and Santos, as well as other associated works. It is also foreseen to connect the lines to the North, in Campo Grande, through two new viaducts that will ensure the “ring” circulation system of the green line and the independent operation of the yellow line.
With an estimated duration of 46 months, this contract involves the mobilization of a multidisciplinary team with demanding training and experience requirements in the various disciplines involved in the design of such an important infrastructure.
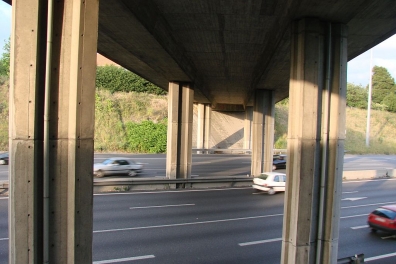
INSPECTIONS OF ROAD BRIDGE STRUCTURES IN THE NORTHERN ZONE OF PORTUGAL
TPF recently started for IP - Infraestruturas de Portugal, the integrated inspection works within the scope of the External Campaign 2020-2021 of inspections to bridges, viaducts, overpasses and underpasses in the North Zone of the country.
With an expected duration of 9 months, these inspections requires the mobilization of a technical team composed of highly specialized technicians in order to identify and analyse, to classify anomalies, to confirm any repair needs and propose the best solutions for an eventual rehabilitation intervention .
These works follow the methodology defined in IP Works Management System (SGOA), which allows early detection of intervention needs and a timely response in the reinforcement and rehabilitation of bridge structures, ensuring the good conservation of the entire heritage, with a consequent increase in the levels of safety and quality of service provided to users of the Portuguese road and rail networks.
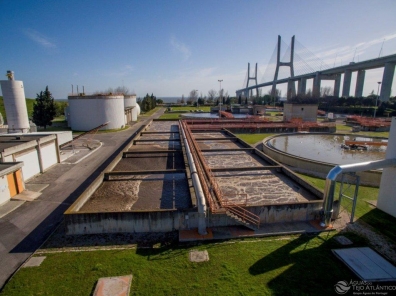
WASTEWATER STUDIES FOR ÁGUAS DO TEJO ATLÂNTICO
Águas do Tejo Atlântico awarded TPF the public tender for "Elaboration of Studies and Designs in the scope of Wastewater in the Intervention Area of Águas do Tejo Atlântico - Lot 2".
These studies are part of the sustainability strategy adopted by Águas do Tejo Atlântico which aims to transform WWTP into Water Factories, a new concept based on the circular model of production, where effluents are treated as raw material for the production of final by-products, namely reused water, sludge for agriculture and biogas for the production of green energy.
The contract, expected to last 3 years, foresees the mobilization of a multidisciplinary team involving the various disciplines that integrate the different types of projects.
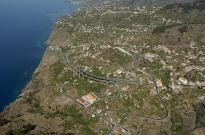
TPF IN THE DEVELOPMENT OF MADEIRA ISLAND ROAD NETWORK
TPF is developing, for the Regional Directorate of Roads, S.A., the detail design for the Improvement of ER204 (regional road) between Boa Nova interchange (VR1) and Igreja da Assomada, as well as the detail design of Cancela interchange, in Madeira Island.
In addition to the detail design, our teams are responsible for carrying out the traffic studies that will support the selection of the road alignment to be implemented, aiming to improve fluidity and traffic distribution, mitigating the current waiting times during rush hours.
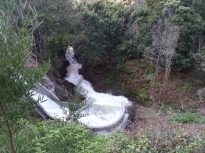
TPF IN THE DEVELOPMENT OF RENEWABLE ENERGIES
As part of the strategy to reduce energy dependency in the Madeira region, ARM - ÁGUAS E RESÍDUOS DA MADEIRA, SA recently contracted TPF to elaborate a detail design of 2 Hydro Power Schemes and respective economic feasibility study, namely Rabaças and Areeiro small-scale hydro power schemes.
These studies, with an estimated execution time of about 8 months, aim at diversifying the sources of energy supply of renewable origin, in order to take advantage of the endogenous energy potential in alignment with the National Action Plan for Renewable Energies (PNAER) and in fulfilment of the corresponding community goals.
TPF is also responsible for carrying out the Detail Design and Draft Design of five electrical substations for Empresa de Eletricidade da Madeira (Madeira Electricity Company), namely: Ponta Delgada Substation 30/6.6kV, Machico Substation 60/30/6.6kV, Ponte Vermelha Substation 30/6.6kV, Santo da Serra Substation 30/6.6kV and Palheiro Ferreiro Substation 60/30/6.6 kV.
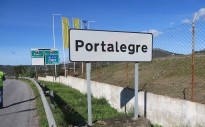
OVERHAUL OF IP2 (MAIN ROUTE) - JUNCTION (KM 174 + 428) - PORTALEGRE VARIANT
TPF was the successful bidder of the public tender promoted by IP - Infraestruturas de Portugal, SA for the elaboration of the Project “IP 2 - Portalegre's district limit / Évora (km 209 + 510) and Estremoz (km 225 + 740) - improvement and redesign project of the junction (at km 174 + 428) Portalegre variant”.
This new contract purpose is to prepare the Characterization of the Existing Situation and Detail Design of the IP2 stretch located in the district of Évora, in an approximate length of 16.2 kilometers, aiming to improve traffic conditions and safety.
With a duration of 7 months, the studies include the design elaboration, involving various specialties: Cartography and Topography, Road Alignment, Geotechnics, Earthworks, Drainage, Paving, Bridges, Expropriations, Traffic Studies, Environmental Impact Studies, Signalling and Safety, among others.
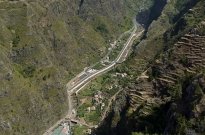
SLIT DAMS DESIGN FOR SERRA D’ÁGUA STREAMS, MADEIRA ISLAND
The Regional Secretariat for Equipment and Infrastructures of Madeira has also contracted TPF to develop the Detail Design of Slit Dams in Ameixieira and Rocha Streams, at Serra d'Água.
This project, in line with the strategy defined by the Regional Government to minimize the impacts of climate change, aims to create structures for retaining solid material in the streams beds, thus minimizing the effects of the hydraulic action of flood flows in the urban stretches downstream.
SPECIALIZED TECHNICAL ADVISORY TO VALE
The trust-based relationships with Vale, one of the world leaders in the mining sector, allow us, once again this year, to participate in its projects. TPF Consultores team, in partnership with the Brazilian team of TPF Group, both specialized in the geotechnical and hydraulic domains, are responsible for ensuring technical support to Vale. The activities include conducting structural stability simulations, dam studies and technical follow-up during field visits, supporting the client's technical team in charge of suppliers management, or even assisting the client during meetings with contractors and public entities.
The prospects are quite good for our Portuguese-Brazilian team, since two new contracts were signed in 2020 with the mining giant.
SUPERVISION OF THE CONSTRUCTION WORKS OF YAOUNDÉ URBAN MAIN ROADS
The Government of Cameroon, through the Municipality of Yaoundé, entrusted the Consortium, led by TPF, the supervision of the rehabilitation works of about 12.3 km of urban main roads in the city of Yaoundé.
The contract, with an estimated duration of 30 months, includes the review and validation of the Detail Design, the control and supervision of the rehabilitation works, followed by a period of twelve months to monitor the guarantee period.
DESIGN OF TWO BUILDINGS AND EXTERNAL INFRASTRUCTURES IN LUANDA
TPF was recently contracted to prepare the detail design for two multi-purpose buildings located in Luanda, Angola and their respective external infrastructures.
Our teams are responsible for the design and dimensioning of two multi-purpose buildings with about 2000 m2 and 2080 m2 of construction area, as well as for the dimensioning of external infrastructures in an intervention area of around 2850 m2, including technical infrastructures and road access.
The studies are being developed using the BIM methodology and include architectural designs and the different engineering specialties designs.
